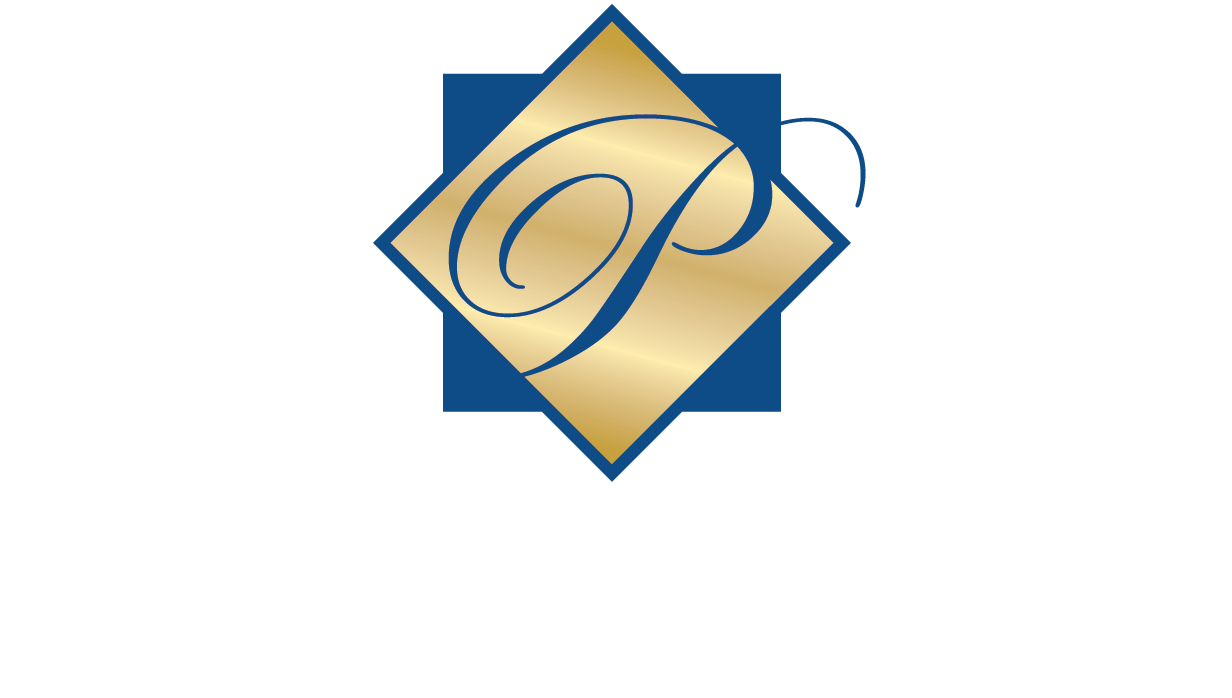2024 Parade of Homes
Premier Builders is proud to be a long-time participant in the Madison Area Parade of Homes, open daily June 14-23. We are featuring three Parade homes in this year’s event, two in the brand new Golden Ponds neighborhood in Waunakee and one in the Wynbrooke neighborhood near Sun Prairie. All of our Parade homes this year are built for clients, but if you like what you see, we would be delighted to talk with you about building a custom home all your own!
911 Roger Court, Waunakee, WI
Located in the Golden Ponds neighborhood, we welcome you to this meticulously designed 3,638-square-foot Ranch-style haven, where comfort meets sophistication!
As you step into the inviting foyer, your gaze is drawn to the expansive great room ahead. To the right, the open-concept kitchen beckons with an attached dinette seamlessly flowing into a four-season room adorned with a cozy fireplace. Imagine sipping your morning coffee here, surrounded by nature. Continuing to the right, discover the sumptuous primary suite. A standalone fireplace adds a touch of romance, while the extra-large walk-in closet ensures ample storage. The ensuite bathroom boasts a tiled shower and a separate bathtub, perfect for unwinding after a long day. For an outdoor oasis, the large deck off the great room beckons for al fresco dining and serene moments.
Conveniently connected to the primary suite, the spacious mudroom features a bench and lockers—an ideal transition from the outdoors. The mudroom leads to the three-car garage and a powder bath, ensuring practicality and organization. Adjacent to the mudroom, a private office awaits—a quiet space for work or study.
Descend the steps behind the kitchen to the finished basement, where entertainment and relaxation converge. The recreation room, complete with a wet bar, invites lively gatherings and cozy evenings. An open game room area connects to a screened porch, allowing you to enjoy the outdoors year-round. Two bedrooms with walk-in closets provide comfort and privacy for guests or family members. A full bath ensures convenience, while a large storage area keeps everything neatly tucked away.
806 Nancy Court, Waunakee, WI
We welcome you to this impressive 4,858-square-foot residence that seamlessly blends elegance, comfort, and functionality. Found in the Golden Ponds neighborhood, this home offers an abundance of space for your family to thrive.
As you step through the front door, you’re greeted by a grand foyer with stunning brick columns and soaring ceilings. The great room is the heart of the home, featuring oversized windows that flood the space with natural light, perfect for entertaining or cozy family gatherings. The open-concept kitchen boasts sleek granite countertops and a generous pantry for all your food storage needs. Adjacent to the kitchen, a screened porch allows you to unwind with a cup of coffee or host summer barbecues on the attached grilling deck. The primary bedroom suite on the main level is a true retreat, the spa-like master bath includes a tiled shower and a spacious walk-in closet.
Ascend the elegant floating staircase to the second floor, where a loft area overlooks the great room. Two additional bedrooms, each with its own walk-in closet, provide ample space for family members or guests.
The lower level is an entertainer’s dream! It features a wet bar with a chic standalone island, perfect for hosting game nights or celebrations. Need a home gym? Look no further—the basement includes an exercise room with mirrored walls and rubber flooring. For those who work from home, there are two offices with built-in shelves and ample natural light. A playroom ensures that kids (and adults!) have a dedicated space for fun and creativity.
3657 Brandywood Court, Sun Prairie, WI
Say hello to this 5,979-square-foot Ranch-style home that blends character and purpose. Located in the Wynbrooke neighborhood just outside of Sun Prairie, this new build offers ample room for entertainment and relaxation.
As you step into the grand foyer, you are welcomed by the spacious office to your right—a perfect retreat for work or creativity. To the left, a dining room awaits, ideal for hosting memorable gatherings. The heart of the home lies ahead—a vast great room that effortlessly flows into the open-concept kitchen, highlighting a partially covered vaulted porch with curved deck and railing, an oasis for morning coffee or evening relaxation. The kitchen boasts two distinct areas: one with an oven and large sink with another space tucked behind with a dishwasher and separate sink. Perfect for those who love to cook! Adjacent to the kitchen, discover a delightful dinette, sunroom, and deck.
The primary bedroom’s generous proportions accommodate a walk-in closet, ensuring ample storage. The ensuite bathroom features a beautifully tiled shower, inviting you to unwind after a long day.
Descend to the finished basement, where entertainment and recreation await. Two connected recreation rooms provide space for games, movie nights, or social gatherings. A wet bar and a standalone island enhance the experience. Fitness enthusiasts will appreciate the large exercise room, conveniently located next to a full bath. A fourth bedroom completes this level, offering privacy for guests or family members. And don’t miss the expansive media room—a cinematic escape for movie buffs.



